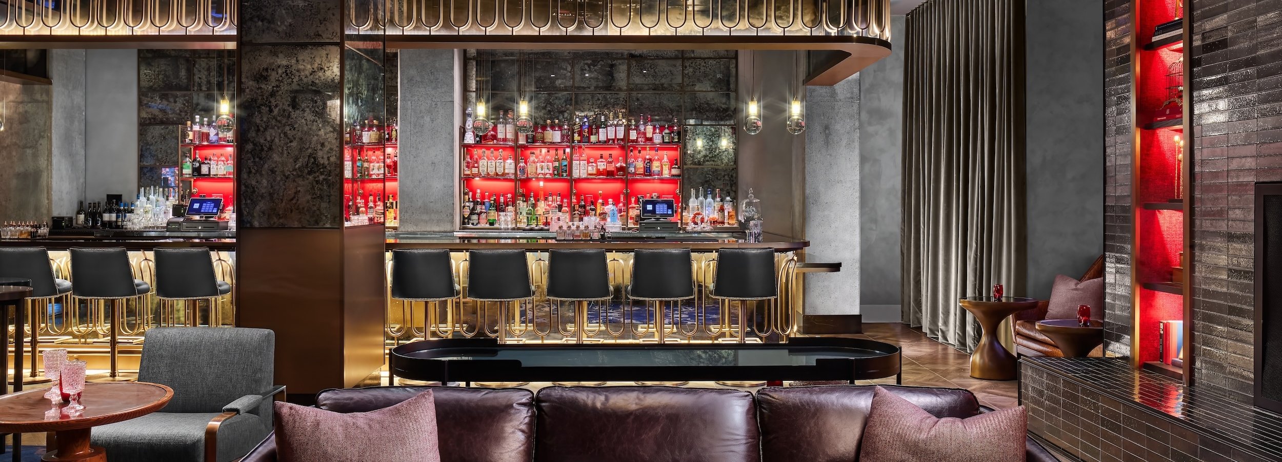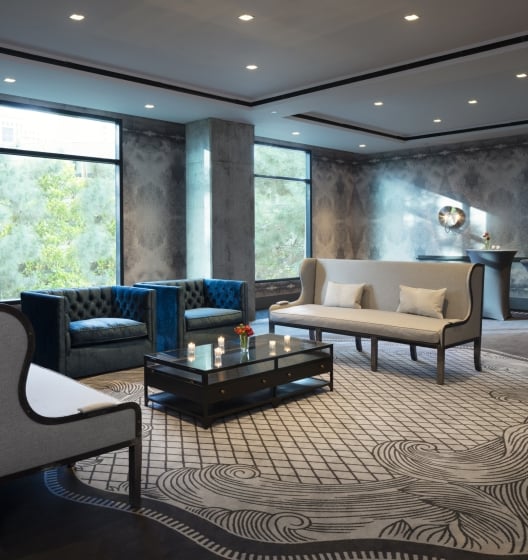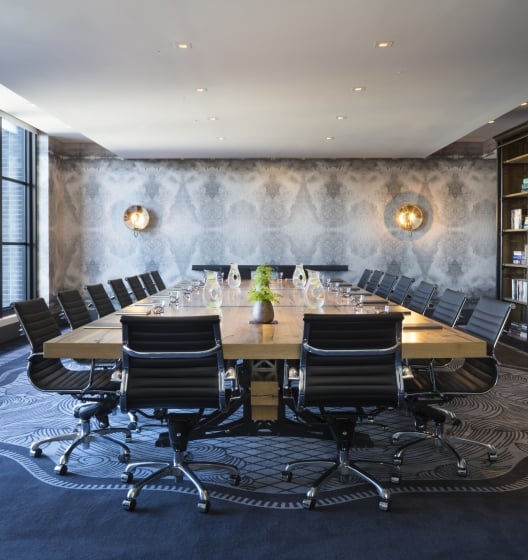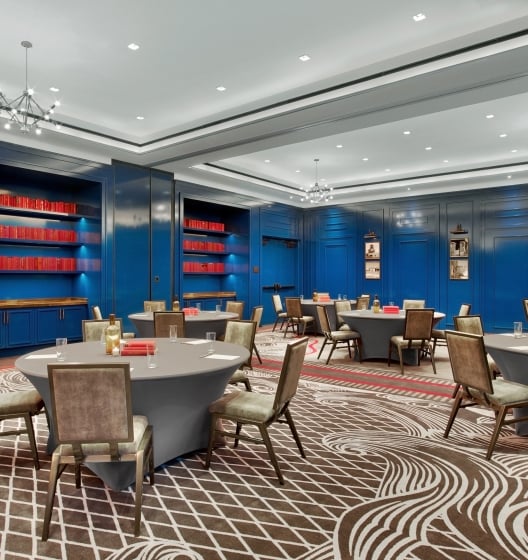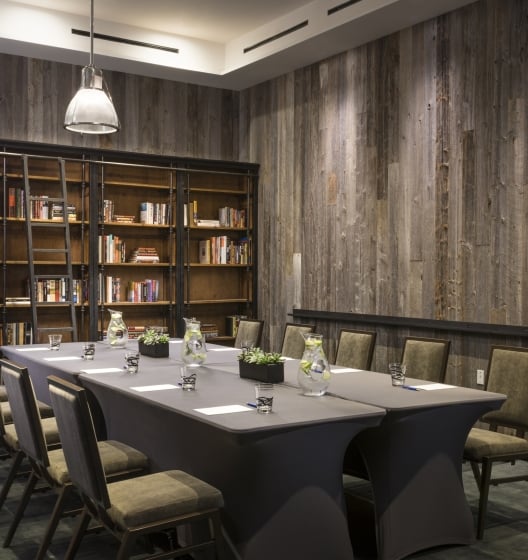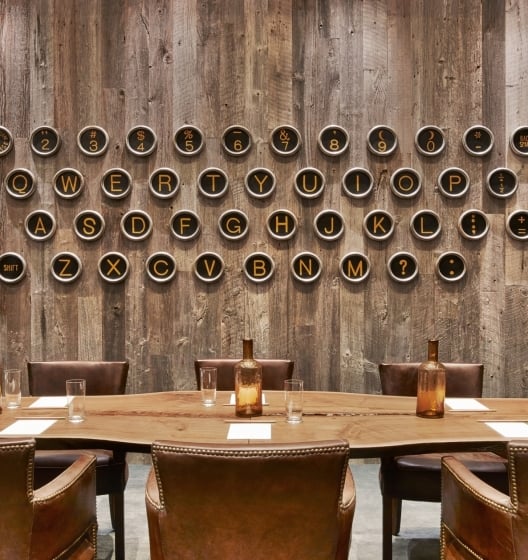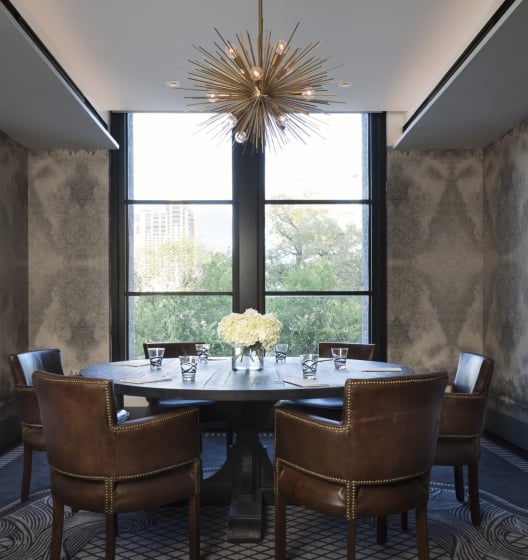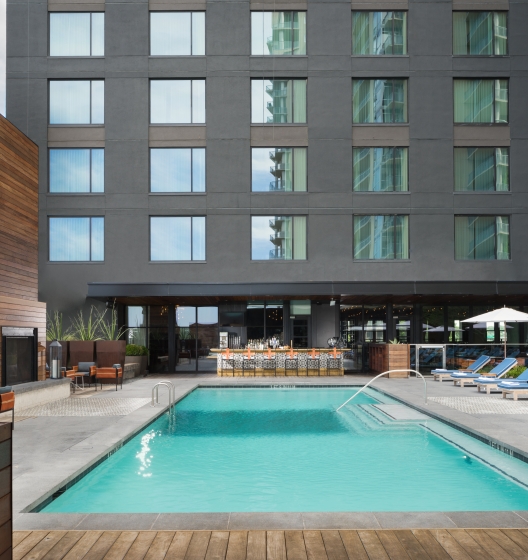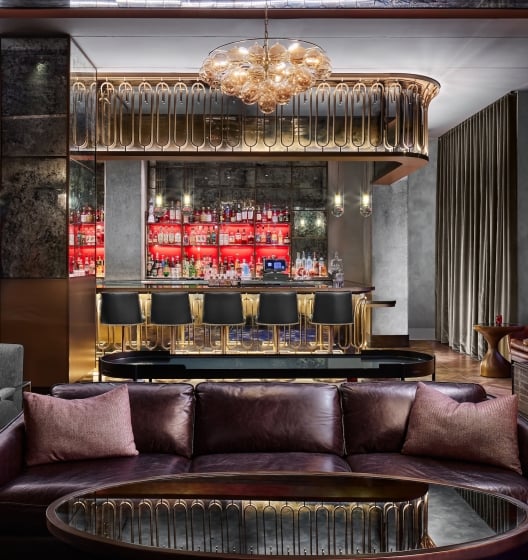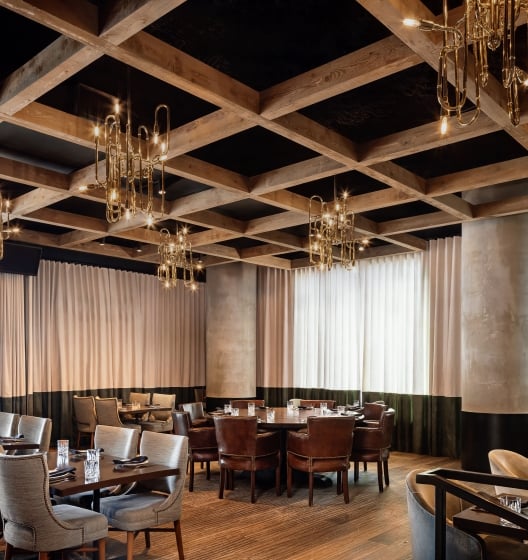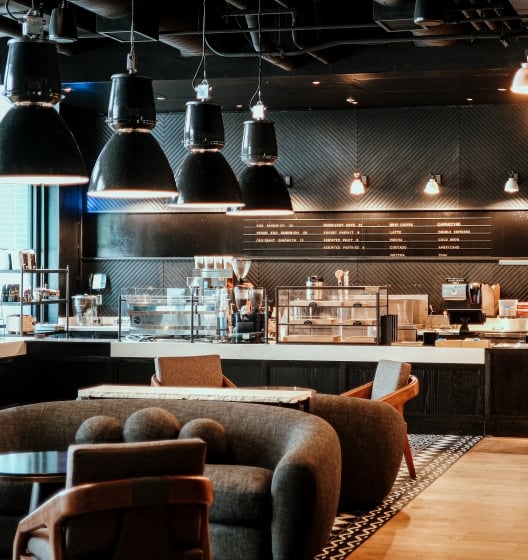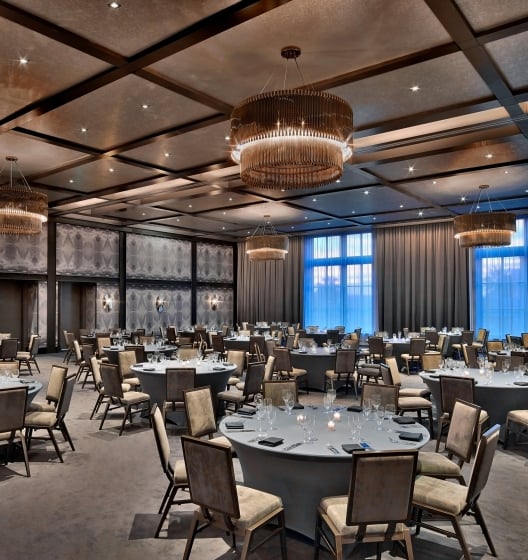
Lady Bird Ballroom
The Lady Bird Ballroom is a unique, elegant space with design-forward details and floor-to-ceiling windows. This venue is perfect for large-scale gatherings including weddings, speaking panels, and award ceremonies. Lady Bird Ballroom can be used as one room or be transformed into three separate spaces each accommodating 160+ guests.
- Up to 550 Guests
- 5,420 Sq. Ft


